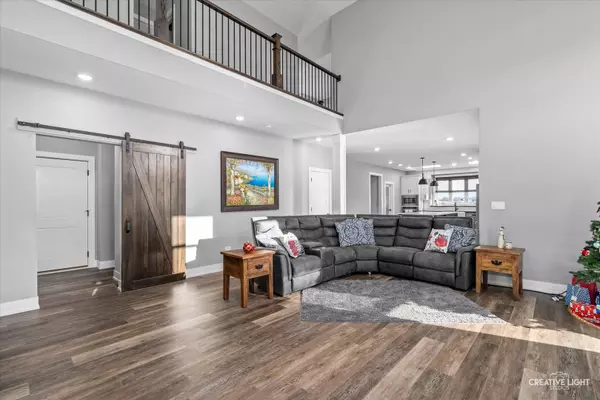
466 Deerfield DR Oswego, IL 60543
4 Beds
3.5 Baths
3,150 SqFt
UPDATED:
12/11/2024 06:06 AM
Key Details
Property Type Single Family Home
Sub Type Detached Single
Listing Status Active
Purchase Type For Sale
Square Footage 3,150 sqft
Price per Sqft $222
Subdivision Deerpath Trails
MLS Listing ID 12218163
Bedrooms 4
Full Baths 3
Half Baths 1
HOA Fees $160/ann
Year Built 2022
Annual Tax Amount $14,496
Tax Year 2023
Lot Size 0.350 Acres
Lot Dimensions 0.35
Property Description
Location
State IL
County Kendall
Area Oswego
Rooms
Basement Full
Interior
Interior Features Vaulted/Cathedral Ceilings, Skylight(s), Built-in Features, Walk-In Closet(s)
Heating Natural Gas, Forced Air
Cooling Central Air
Fireplaces Number 1
Fireplaces Type Gas Starter
Equipment Humidifier, Water-Softener Owned, CO Detectors, Ceiling Fan(s), Sump Pump, Radon Mitigation System
Fireplace Y
Appliance Double Oven, Range, Microwave, Dishwasher, Refrigerator, Freezer, Washer, Dryer, Disposal, Stainless Steel Appliance(s), Water Softener Owned
Laundry Gas Dryer Hookup, In Unit, Sink
Exterior
Exterior Feature Deck, Porch
Parking Features Attached
Garage Spaces 3.0
Roof Type Asphalt
Building
Dwelling Type Detached Single
Sewer Public Sewer
Water Community Well
New Construction false
Schools
Elementary Schools Prairie Point Elementary School
Middle Schools Traughber Junior High School
High Schools Oswego High School
School District 308 , 308, 308
Others
HOA Fee Include Insurance
Ownership Fee Simple w/ HO Assn.
Special Listing Condition None







